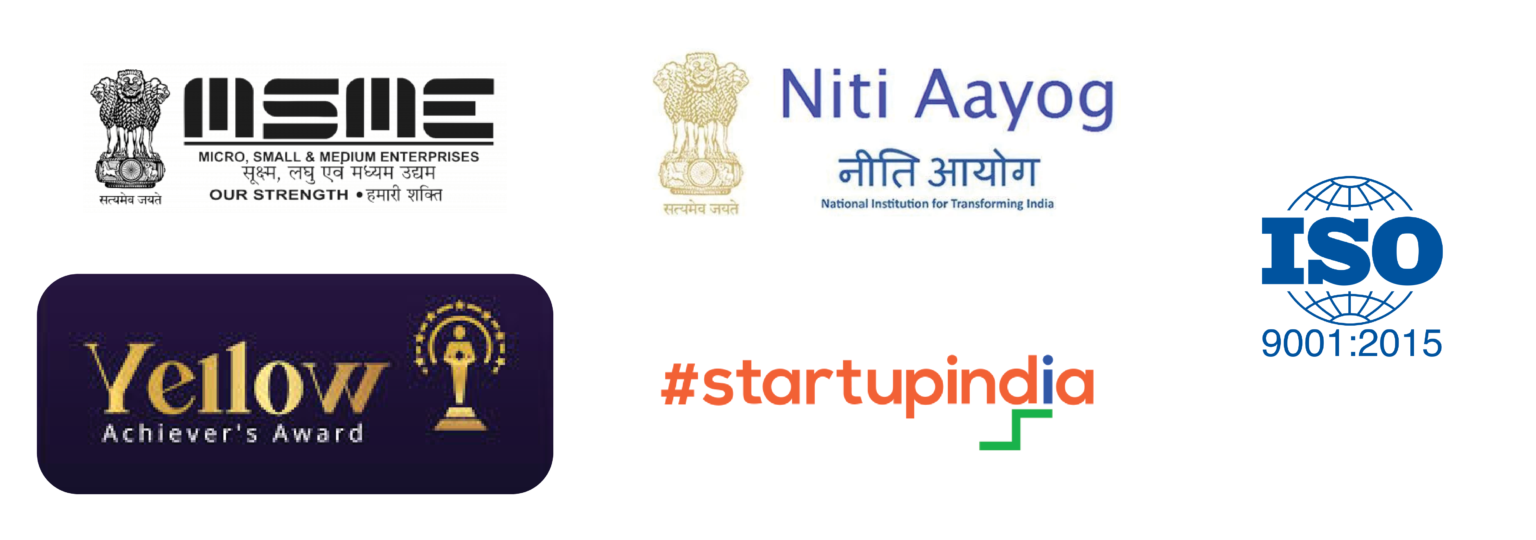Loomcraft
These structures are all customized as per the clients requirement and can be used for various purposes such as a Hotels & Resorts, Luxurious Houses, Farm Houses, Site & Sales Offices, Commercial Buildings etc.
The detailed catalogue of our prefab structures will give you the in-depth details of the technicalities and other information related to our prefab structures.
Just to brief, we use the best possible material available in the market in our structures to give it a longevity, and are warranted for lifetime, for any manufacturing defects besides regular maintenance work like Paint & Polishing. All our structures are certified for Earthquake and Wind Resistance.
The approximate costing for our Prefab Structures ranges from Rs. 1800-2500.00 per Sq ft depending on the design and terrain. This costing includes all the basic amenities as mentioned below:




-
Structure: The entire structure made of Light Gauge Galvanized Steel bolted together. Structure will include all the Walls, Beams, Staircases etc.
- Wall & Floor Coverings: The Steel Structure will be then covered with Everest make Cement Fibre Board which comes with high durability for longer life.
- Insulation: All the walls and roof will be insulated with Saint Gobain make Glass Wool Insulation which gives the structure protection from extreme heat and cold. Insulation also gives the structure its properties of sound reductions.
- Electrical & Plumbing: We will be providing all the provisions for Electrical and Plumbing as per the layouts. All wiring and switches will be done with reputed ISI mark brands with fire resistant properties. The electrical fittings will be standard fittings procured from Roma or Anchor. All bathroom fittings will be Jaguar standard designs with Toilet seats and Washbasins from Hindware or Parryware. Any extra job in the washrooms such as the shower partitions and other hardwares will be charged extra.
- Doors & Windows: We will be providing Wooden Chowkhats for the doors and windows made from German Pine. If any other wood, the cost would be added. All doors will be ready made designer laminated doors and windows again will be in German Pine. If the client requires Aluminium or UPVC Windows, they can arrange it locally and we will assist the vendor in getting them fitted. Please note, any hardwares such as the Door handles etc will standard make and any fancy hardwares will be charged extra.
- Interior Finishes: All the interior walls will be finished with Sysstex and painted as per the clients choice. If the client requires any extra interior work, the cost would be extra or the client can get it arranged at there end. Bathroom and Kitchen Tiling included within a range of Rs. 80-100.00 per Sq ft but has to be selected and arranged on site by the client.
- Exterior: All exterior walls will be finished with our Aluminium Powder Coated cladding. The roof will be done in Shingles in case of Taper roof or Exterior tiles incase of flat roof.
- Paint & Polishing: All the internal walls will be painted as per the clients choice and same for the doors and windows.
- Flooring: All common rooms and bedrooms will be fitted with Ceramic Tile Flooring or Wooden Flooring as per the choice of client but again within a range of Rs. 80-100.00 per Sq ft.
- Misc: Please note, items such as Kitchen, Fixed Wardrobes, Soft Furnishings, Movable Furniture, any decorative interior or exterior work are not included in the pricing. The cost also doesn't include the transportation charges and taxes. Also please note, the client has to assist us in the boarding and lodging for our installation team.
We will be needing the layout and elevation plans of the structure you might have already designed so that we can revise the drawings as per our sections and send you an offer. If you don't have the drawings, we can do the same with the help of our in-house and in-panelled architects but on extra cost of designing. Also note we are basically into projects but also do retail projects with minimum requirement of 1500.00 Sq Ft covered area.
Why BPT for Loomcraft?
Time Effectiveness
80% – 90% of the construction is completed inside a factory, which mitigates the risk of weather delays, allowing projects to be completed in half the time of traditional construction.
Sustainability
The fully controlled fabrication process inside the factory generates less waste, creates fewer site disturbances and allows for tighter construction.
Cost Effectiveness
Because construction of modular buildings can occur simultaneously with the site and foundation work, project are cost-effective than traditional construction.
Build your innovative spaces through BPT. Contact us now!
Get Updates and Special Offer From Us!
Stay Up-to-date with us and receive the latest deals and newsletter!



